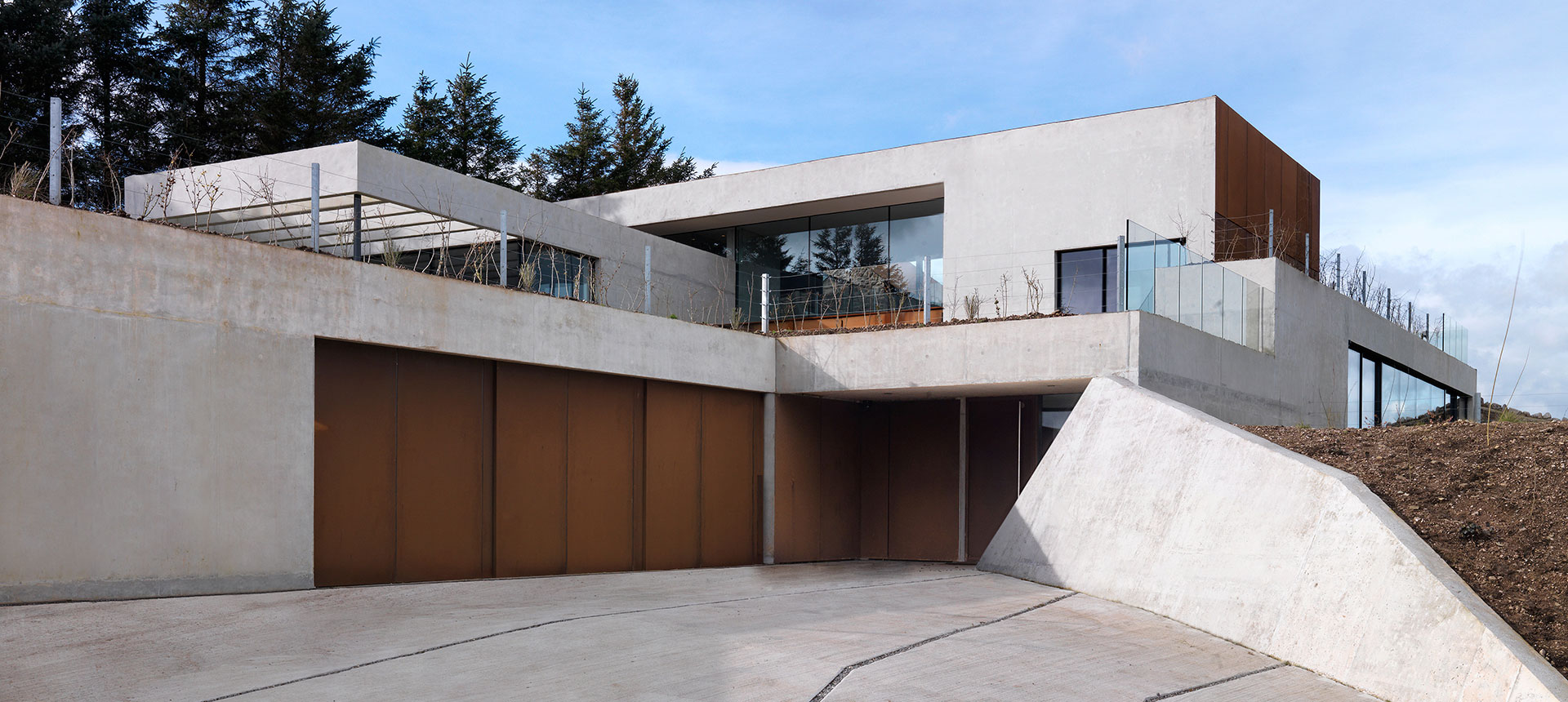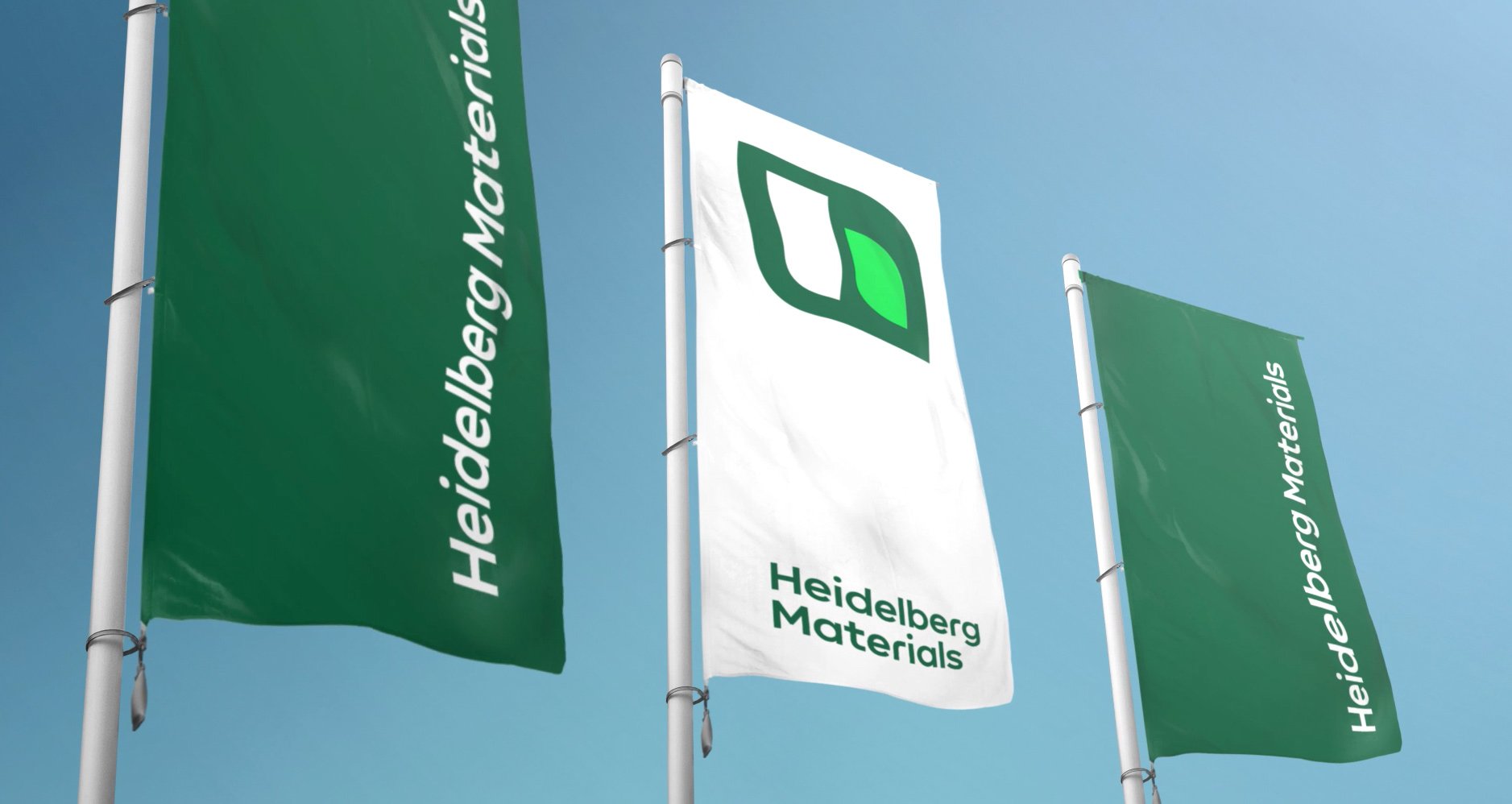Stormy Castle
Energy-efficient elegance
Stormy Castle is a Code for Sustainable Homes Level 5 house in an area of outstanding natural beauty on the Gower peninsula in south Wales.
It replaced an existing building on an elevated site in a remote rural location near to the remains of a Celtic hill fort.
The brief was to create a contemporary new home that integrated into the landscape but was also low energy, low maintenance, and sustainable. Architects Loyn & Co concluded that concrete was the most appropriate construction material due to its longevity and aesthetic qualities. Stormy Castle has flat ‘green’ roofs to blend with the landscape and three stepped wings that follow the contours of the land. Much of the building is sunk into the ground. The use of concrete has created excellent insulation, which combined with solar panels, a ground source heat pump, rainwater harvesting, wood burning stoves and low energy LED lighting has given the house an Energy Performance Certificate A rating.
Heidelberg Materials supplied 700 cubic metres of concrete containing 50% granulated blast furnace slag, which reduced embodied CO₂ emissions by around 850 kg and will improve the durability of the concrete, particularly the underground sections.
Location
Llanmadoc (United Kingdom)
Stormy Castle.
Charles Hosea + Loyn and Co

Stormy Castle, © Charles Hosea (photographer) and Loyn & Co (architects). Stormy Castle
Charles Hosea (photographer) and Loyn & Co (architects)

Stormy Castle.
Charles Hosea + Loyn and Co.

Stormy Castle.
Charles Hosea + Loyn and Co.

Stormy Castle.
Charles Hosea + Loyn and Co.

Stormy Castle.
Charles Hosea + Loyn and Co

Stormy Castle, © Charles Hosea (photographer) and Loyn & Co (architects). Stormy Castle
Charles Hosea (photographer) and Loyn & Co (architects)

Stormy Castle.
Charles Hosea + Loyn and Co.

Stormy Castle.
Charles Hosea + Loyn and Co.

Stormy Castle.
Charles Hosea + Loyn and Co.
