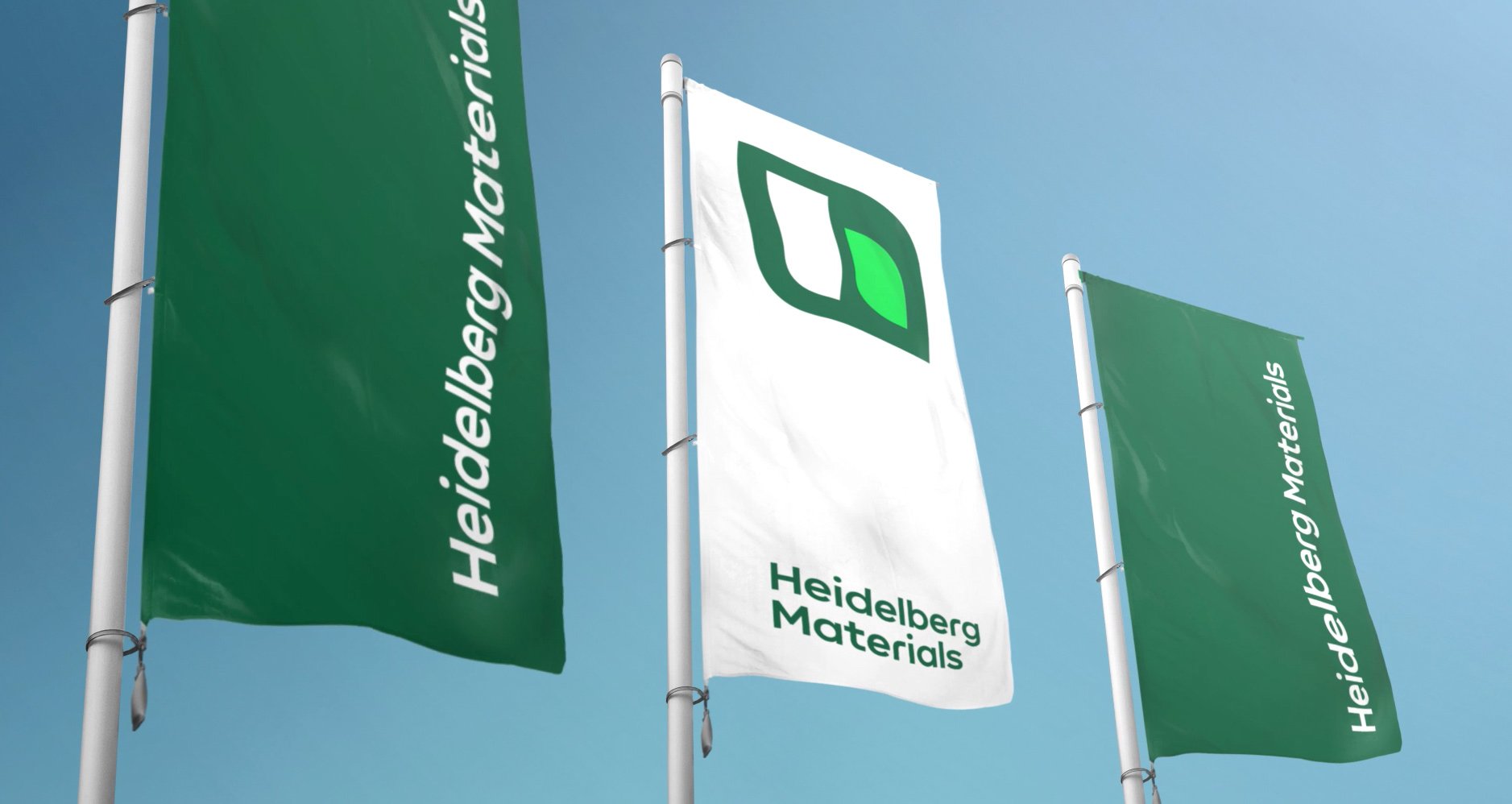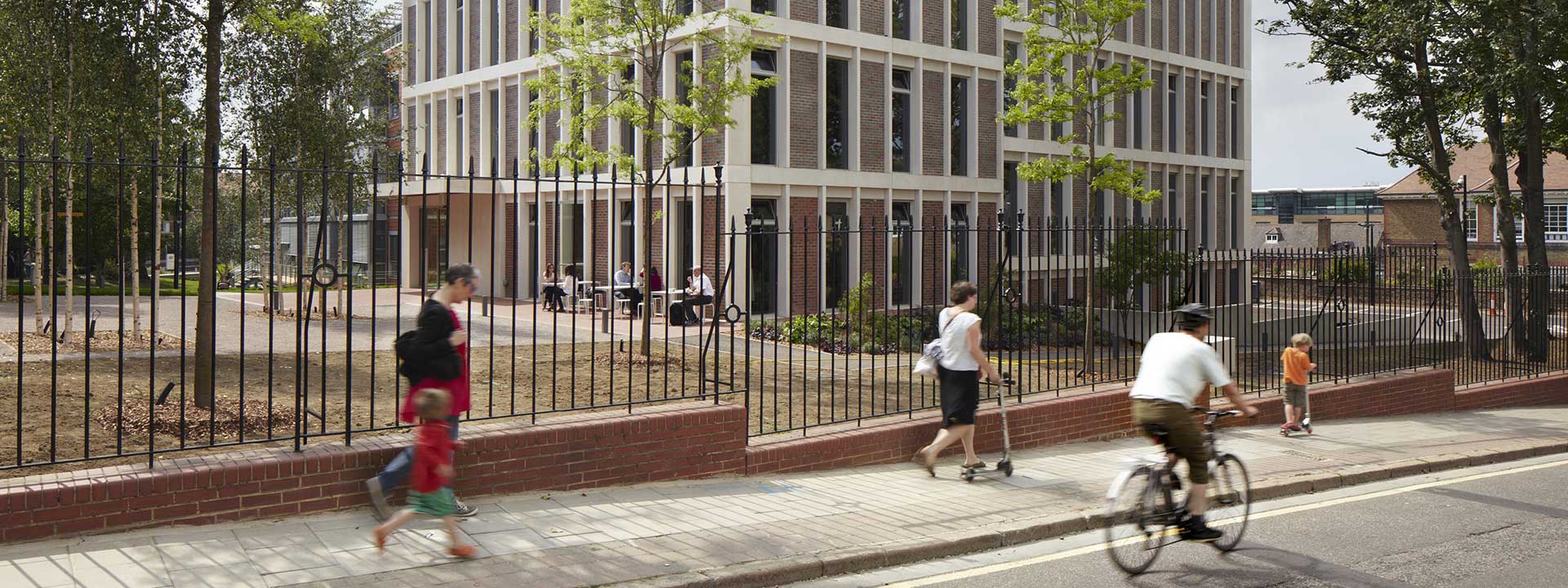ORTUS Centre
Blending Georgian style with modern sustainability
ORTUS, a learning and events centre developed for the mental health organisation Maudsley Charity at the Maudsley Hospital in London, has been designed to complement the Georgian style of the local architecture.
As a result it uses a 1,200 mm vertical grid of precast concrete ‘fins’ and contrasting materials of brick and glass. It is organised around an atrium and a series of flexible, subdividable spaces positioned around the central void controls its environmental performance by introducing natural light from a glazed roof.
It was designed to be naturally ventilated with a high thermal mass to regulate internal temperatures. The 1,550 m² building uses approximately 1,300 m³ of concrete, containing 50% Regen. The carbon input was greatly reduced by the use of Regen, a cement replacement product which significantly reduces embodied CO₂ emissions.
The building received multiple awards, an A-rating on the Energy Performance Certificate and BREEAM “Excellent” status. BREEAM is the leading environmental assessment method and rating system for buildings.
Location
London (United Kingdom)
Ortus learning and events center, Denmark Hill, Southwark.
Jack Hobhouse
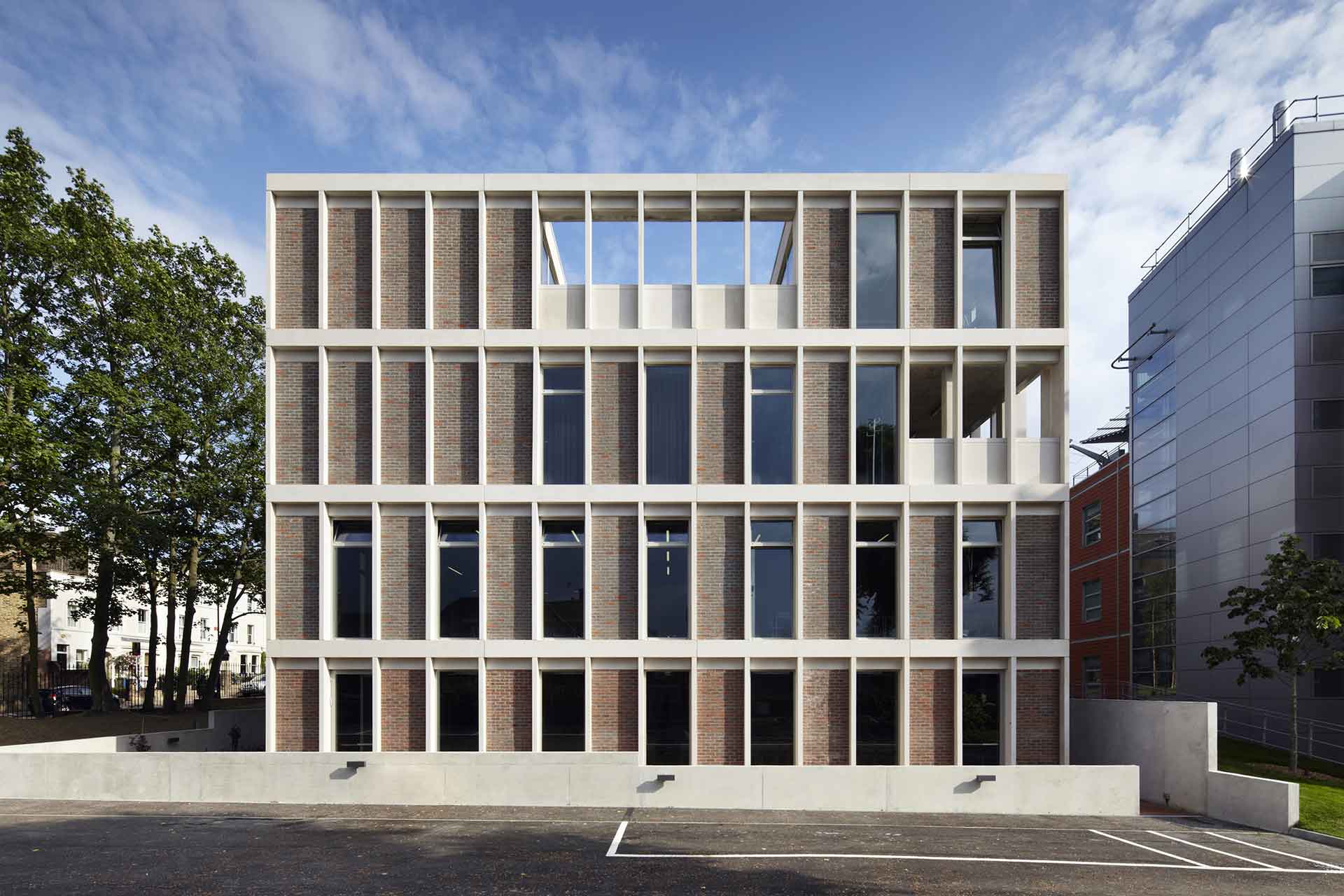
Ortus learning and events center, Denmark Hill, Southwark.
Jack Hobhouse
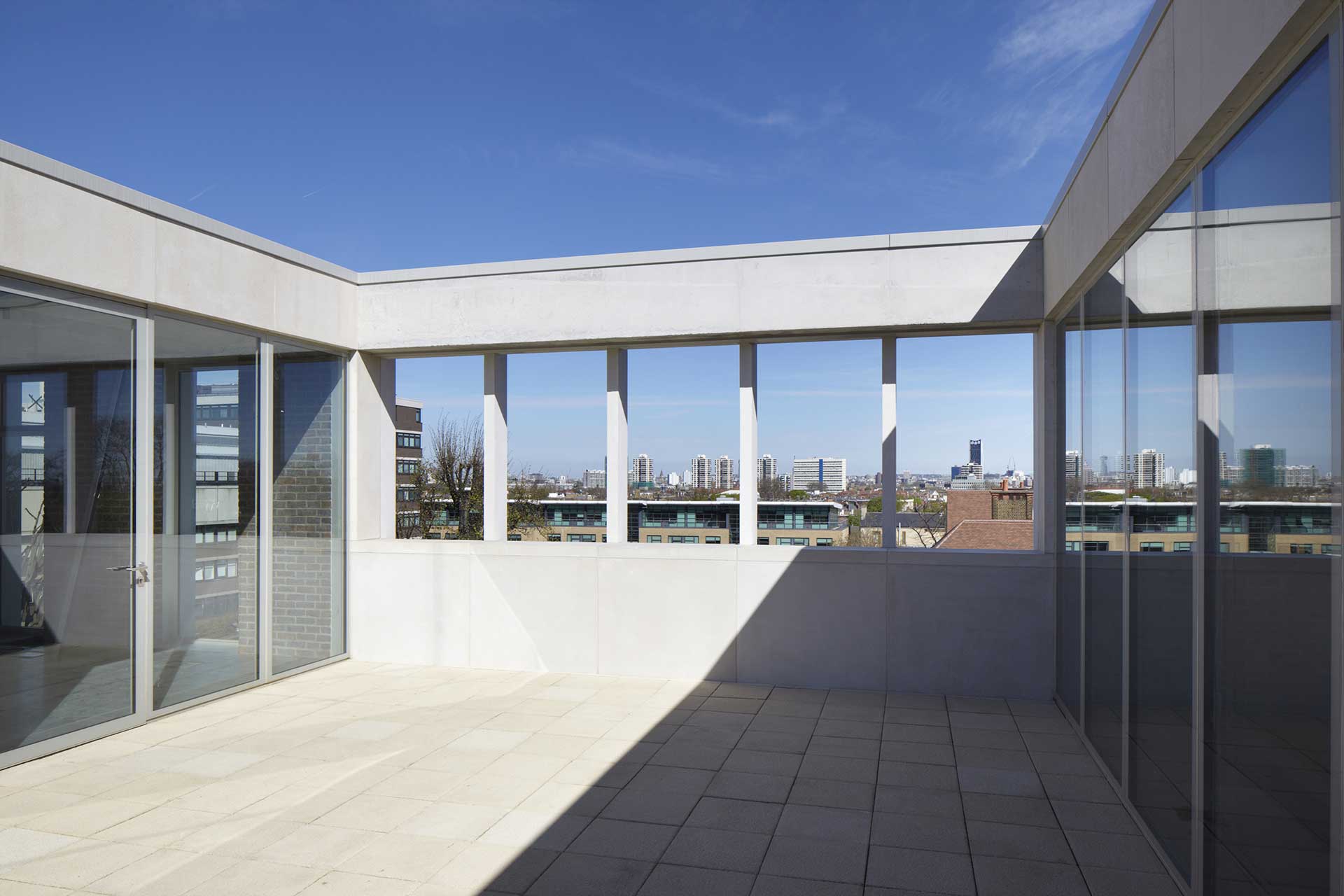
Ortus learning and events center, Denmark Hill, Southwark.
Jack Hobhouse
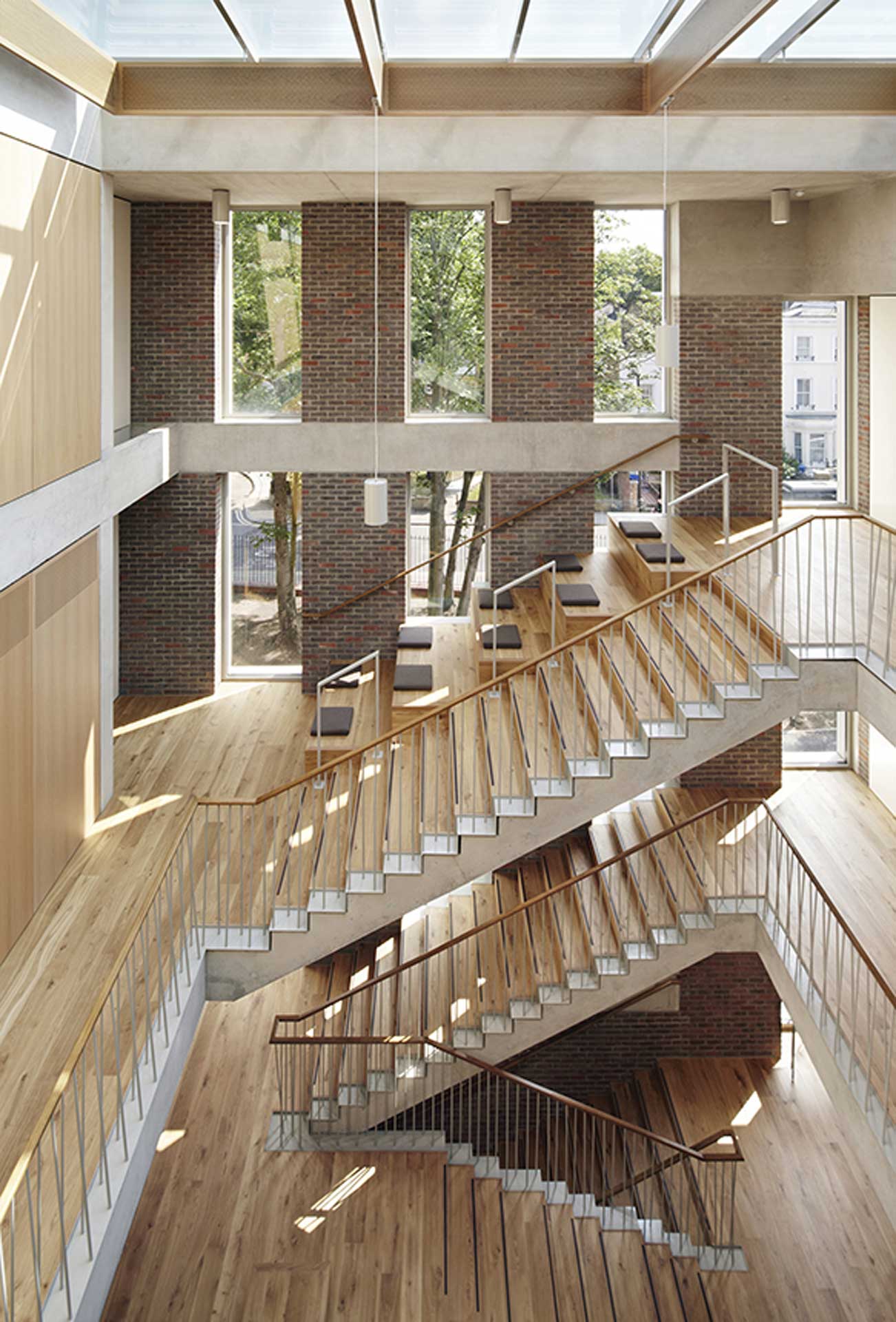
Ortus learning and events center, Denmark Hill, Southwark.
Jack Hobhouse
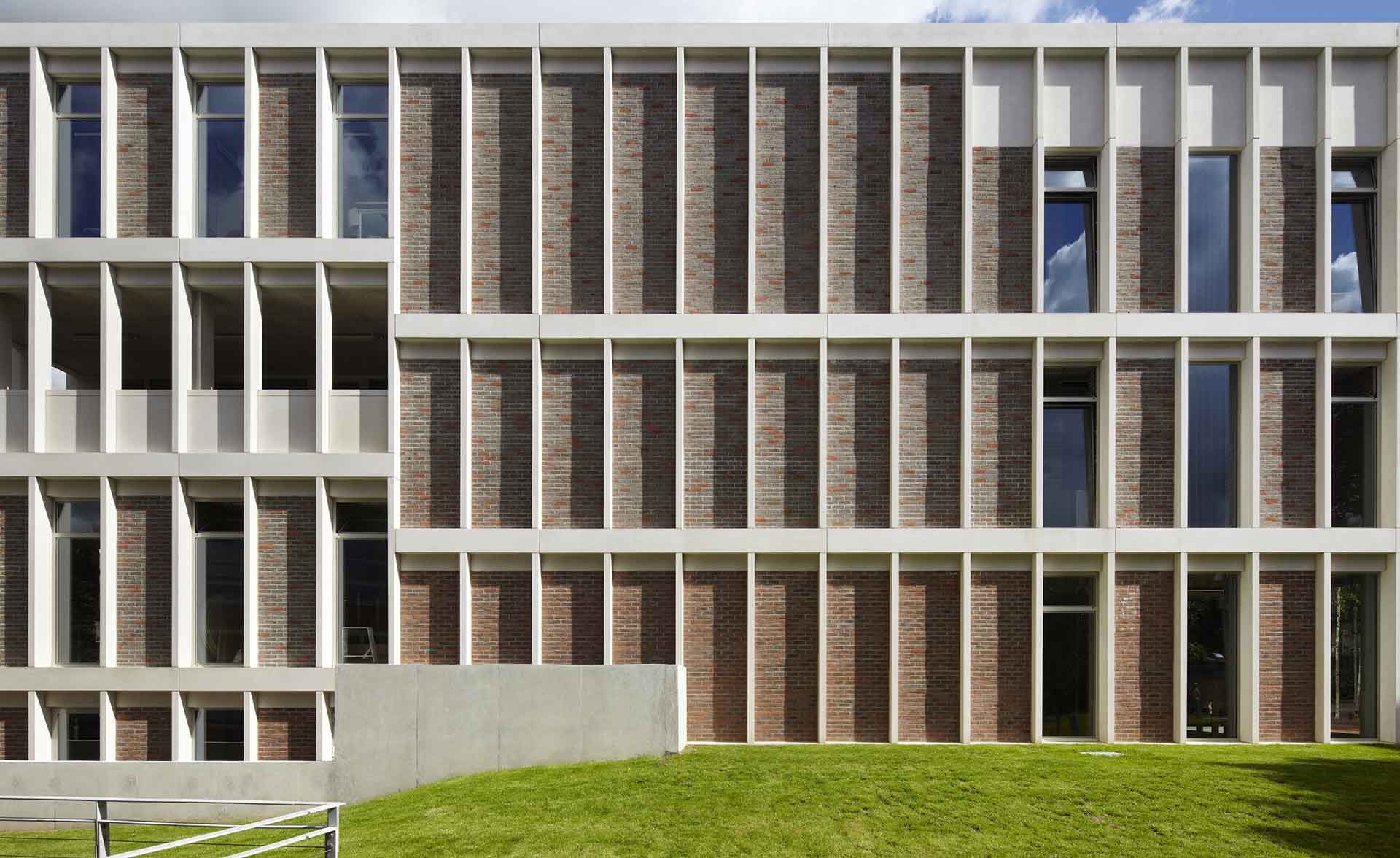
Ortus learning and events center, Denmark Hill, Southwark.
Jack Hobhouse

Ortus learning and events center, Denmark Hill, Southwark.
Jack Hobhouse

Ortus learning and events center, Denmark Hill, Southwark.
Jack Hobhouse

Ortus learning and events center, Denmark Hill, Southwark.
Jack Hobhouse

Ortus learning and events center, Denmark Hill, Southwark.
Jack Hobhouse

Ortus learning and events center, Denmark Hill, Southwark.
Jack Hobhouse

Ortus learning and events center, Denmark Hill, Southwark.
Jack Hobhouse

Ortus learning and events center, Denmark Hill, Southwark.
Jack Hobhouse
