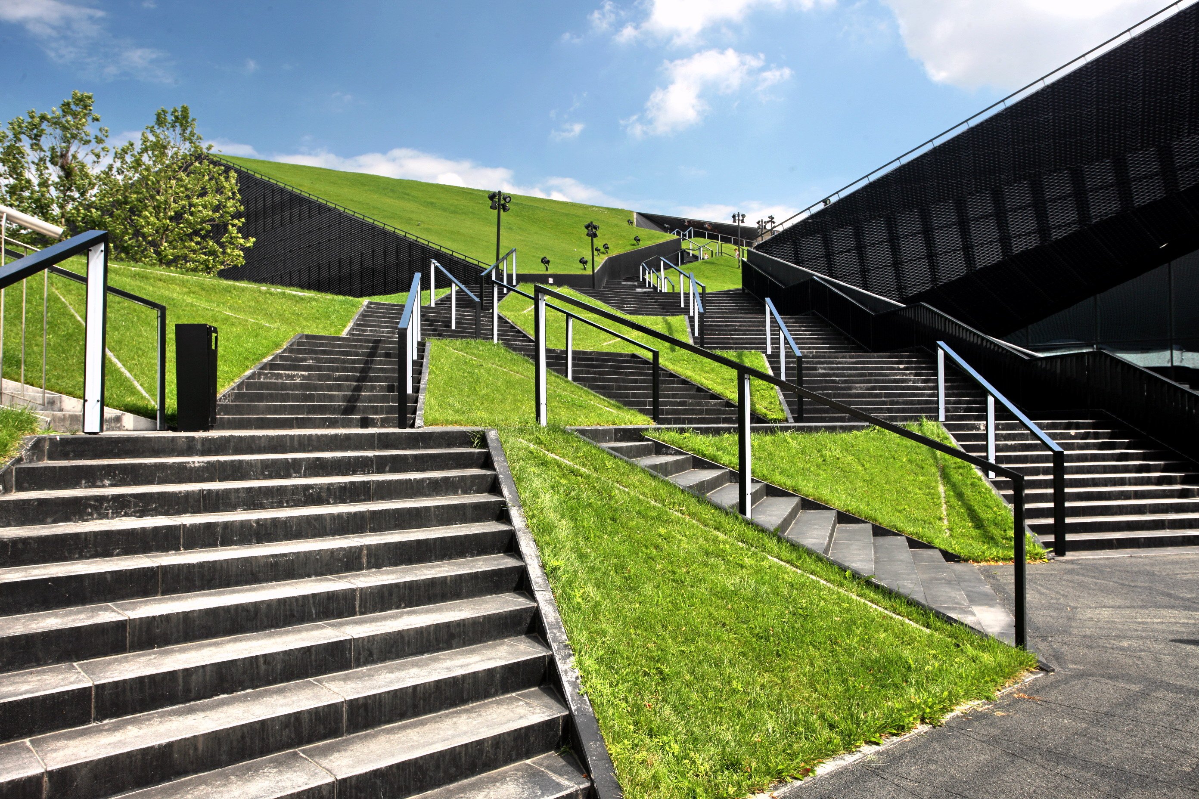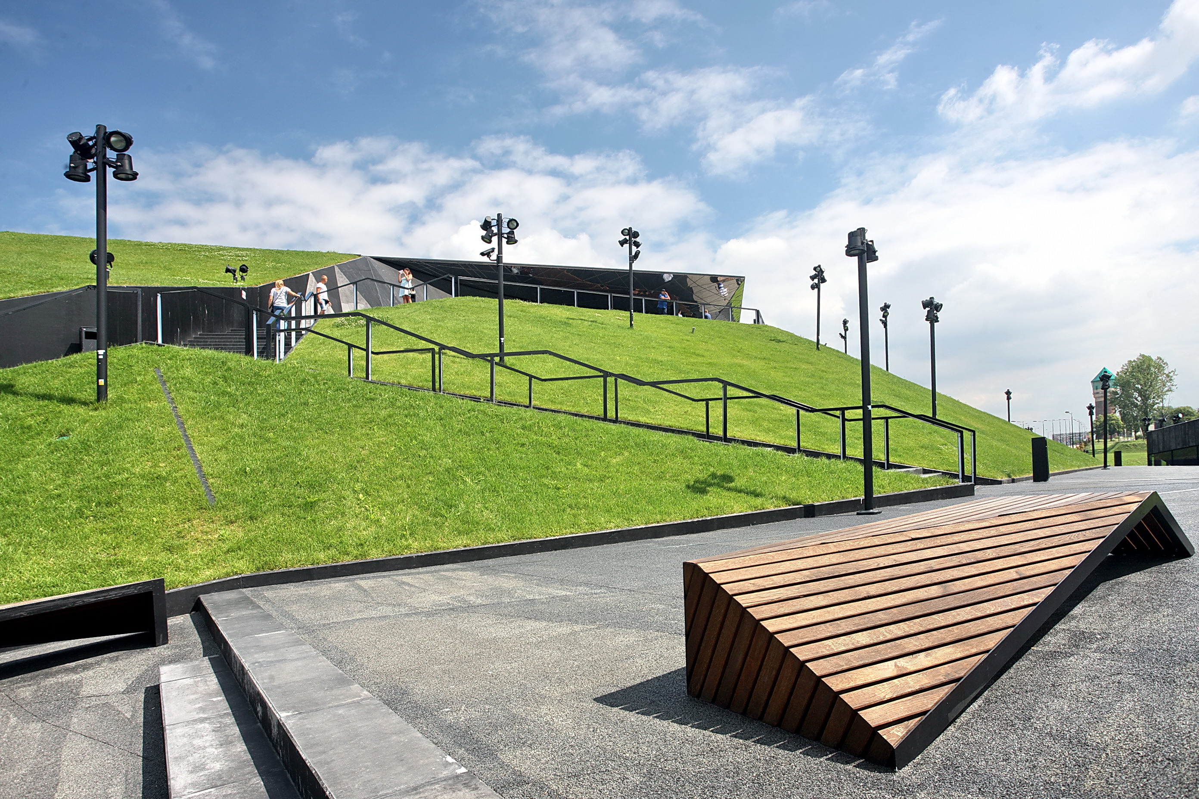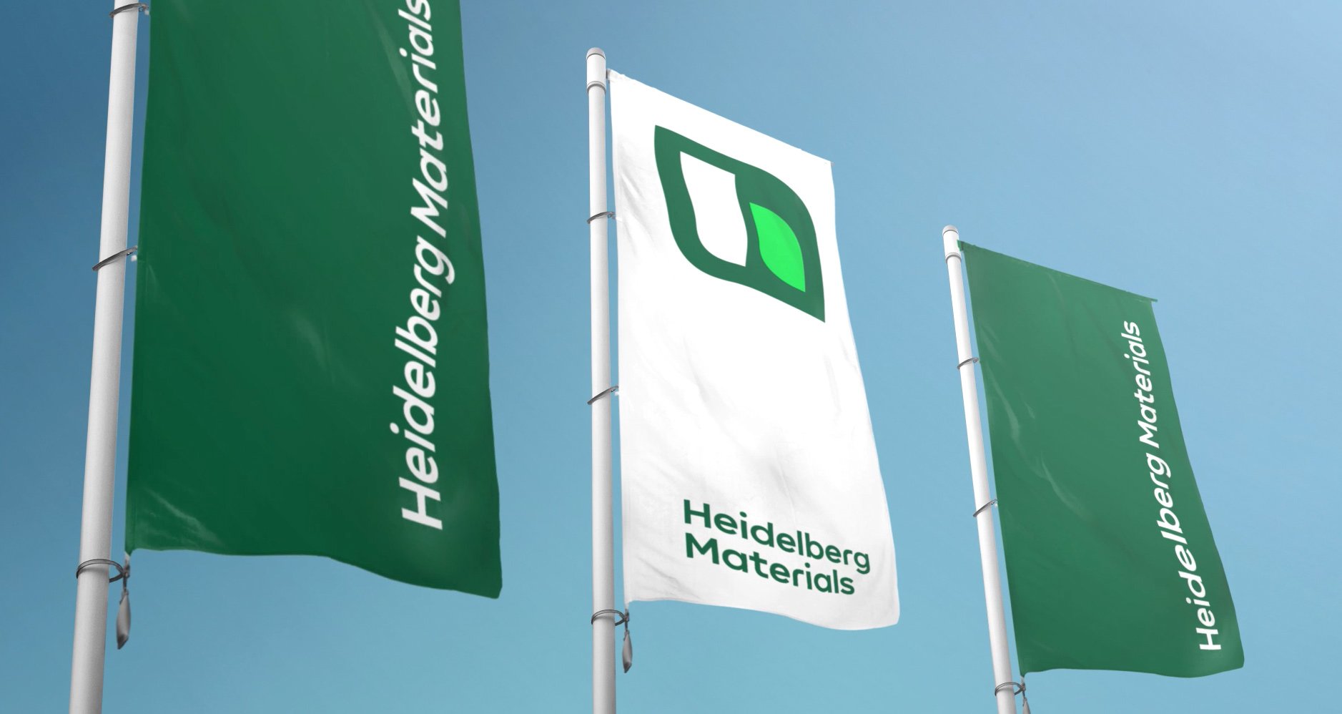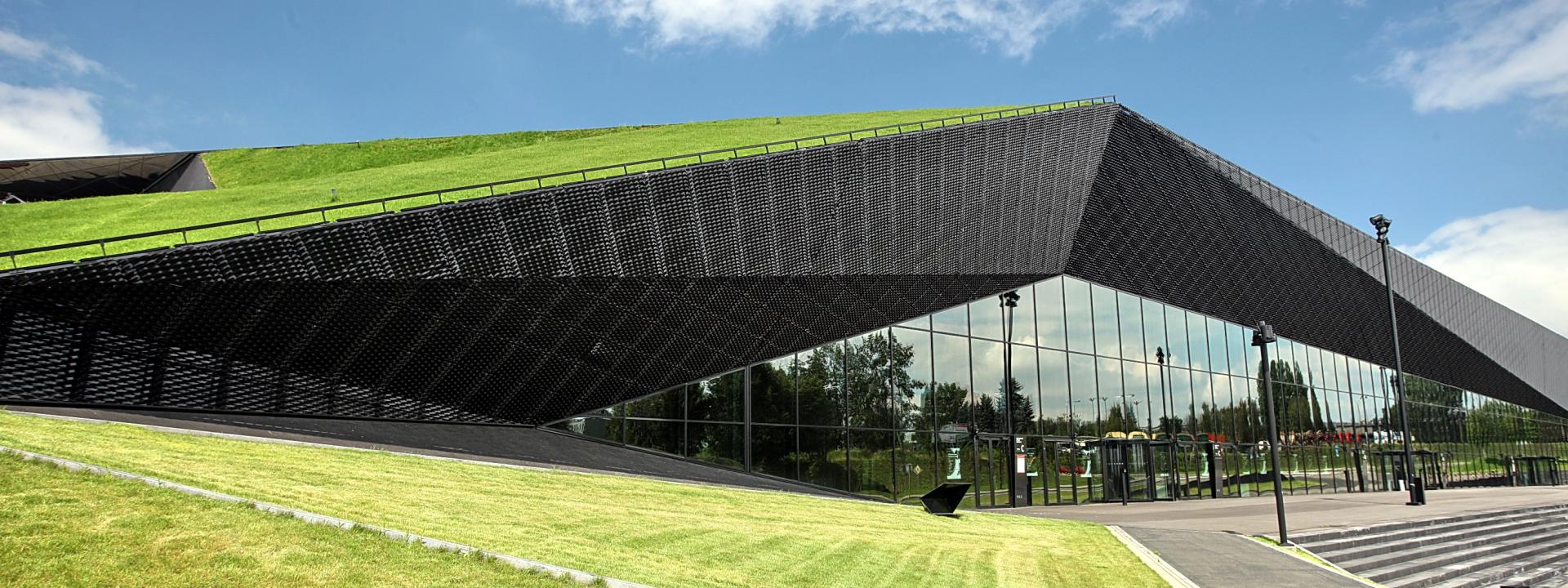International Congress Centre in Katowice
Green roofs and concrete
The International Congress Centre in Katowice is a modern, multifunctional event building that due to its walk-in green roofs also serves as a publicly accessible location. It is at the same time the largest congress centre in Poland. The building has almost 35,000 m² of usable area and 18 conference rooms with a capacity for 1,200 people. The largest of the rooms has an area of over 8,000 m² and 12.5 m in height.
The building is mainly intended for the visitors of the events organised there. However, it also has a zone accessible to the public – it is a green diagonal passage through the roof of the building as well as the main foyer, connecting the entrance from the Honorary Square in front of the Spodek with the entrance from Olimpijska Street. The designation of these areas as public spaces is an important urban development element for the post-industrial area in which the Congress Centre was created.
Heidelberg Materials supplied 42,000 m³ of concrete for the construction of the Congress Centre.
Location
Katowice (Poland)
International Congress Centre Katowice, Poland.
Górażdże

International Congress Centre Katowice, Poland.
Górażdże

International Congress Centre Katowice, Poland.
Górażdże

International Congress Centre Katowice, Poland.
Górażdże

