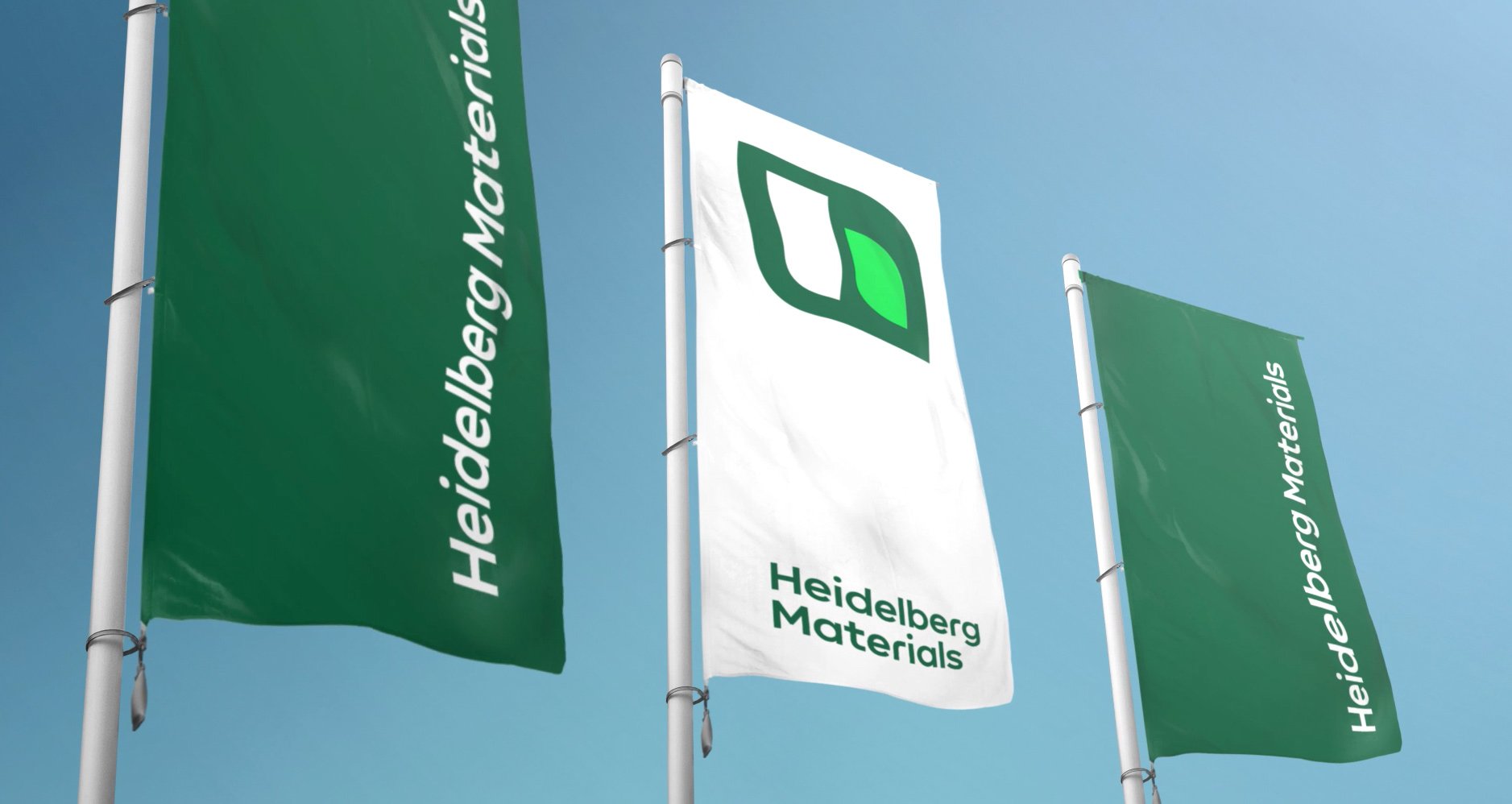Bourse de Commerce
From stock exchange to art museum
The Bourse de Commerce in the centre of Paris is a celebrated historical monument. In 2016, together with the city of Paris, French businessman and renowned art collector François Pinault announced plans to convert the building into a museum of contemporary art for the Pinault Collection. Heidelberg Materials' French subsidiaries provided the necessary reconstruction with building materials.
The Bourse de Commerce is the result of four centuries of architectural and technical progress. Erected in the 16th century around the first free standing column in Paris, the circular building became a wheat and corn silo in the 18th century. It received the first-ever cast-iron dome of its size in the early 19th century and served as a stock market – Bourse de Commerce – by the end of the 19th century.

Paul Kozlowski
In 2016, together with the city of Paris, French businessman and renowned art collector François Pinault announced plans to convert the Bourse de Commerce into a museum of contemporary art for the Pinault Collection.
From stock exchange to museum
Before creating the exhibit, the building was in need of renovation and had to be adapted to its new role. François Pinault chose renowned Japanese architect Tadao Andō to convert the historic building into a museum. The architect decided to take the existing shape as a basis and create an internal gallery to preserve the historic fabric of the building.

Paul Kozlowski
The architect inserted a concrete cylinder into the building’s core which is open to the top to let in natural light from above. The circularity of the building, its dome in the middle and the controlled presence of light create a unique venue for the visitor to experience art. The intention of the architect was to create a dialogue between the historic stone building and a modern raw concrete structure. This is underlined by a concrete staircase that winds up the exterior of the cylinder linking all four levels of the exhibit and offering visitors different views of the building.
Construction company Bouygues was selected as project partner. Heidelberg Materials' subsidiary Ciments Calcia supplied the cement for the ready-mixed concrete produced by Unibéton for the cylinder. Work started on site in mid-2017.
Close collaboration between Unibéton and Ciments Calcia was key when pouring the concrete: The pouring took quite some time under different temperature conditions – ensuring that the concrete structure was smooth and very homogeneous, showing no trance of the pouring, but absolute uniformity of colour was the goal and quite a challenge.
Since the construction site was located in the heart of Paris, great attention was given to limiting inconvenience for neighbouring residents as much as possible from the traffic flow by reducing work hours, noise, dust emissions and waste disposal frequency. The goal was to meet the high environmental quality standards of the project.
Location
Paris (France)
Bourse de Commerce Exterior.
Paul Kozlowski

Bourse de Commerce Interior with Staircase.
Paul Kozlowski

Bourse de Commerce Interior of the Cylinder.
Paul Kozlowski

Bourse de Commerce Interior of the Cylinder with Oculus.
Paul Kozlowski

Bourse de Commerce Exterior.
Paul Kozlowski

Bourse de Commerce Interior with Staircase.
Paul Kozlowski

Bourse de Commerce Interior of the Cylinder.
Paul Kozlowski

Bourse de Commerce Interior of the Cylinder with Oculus.
Paul Kozlowski
