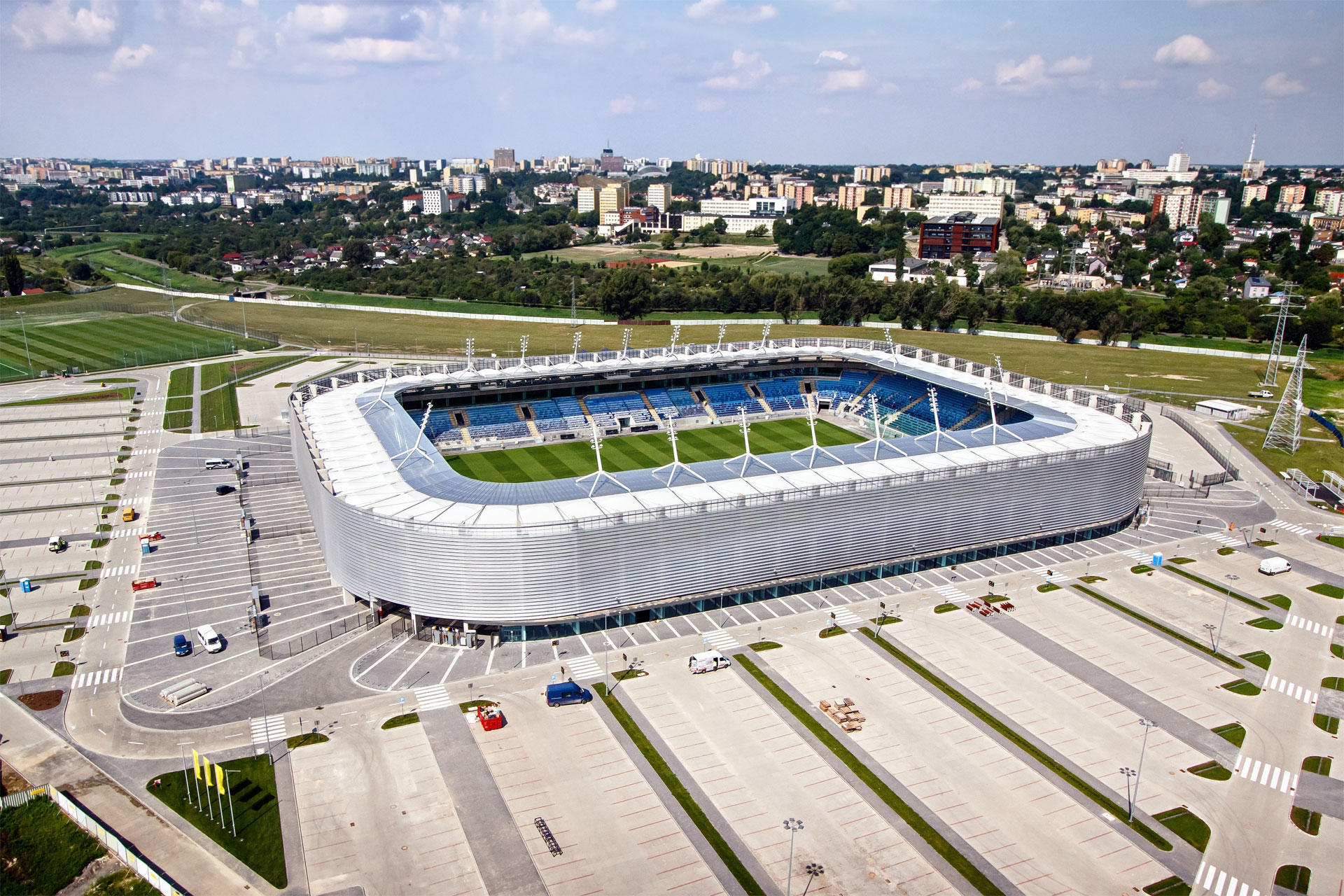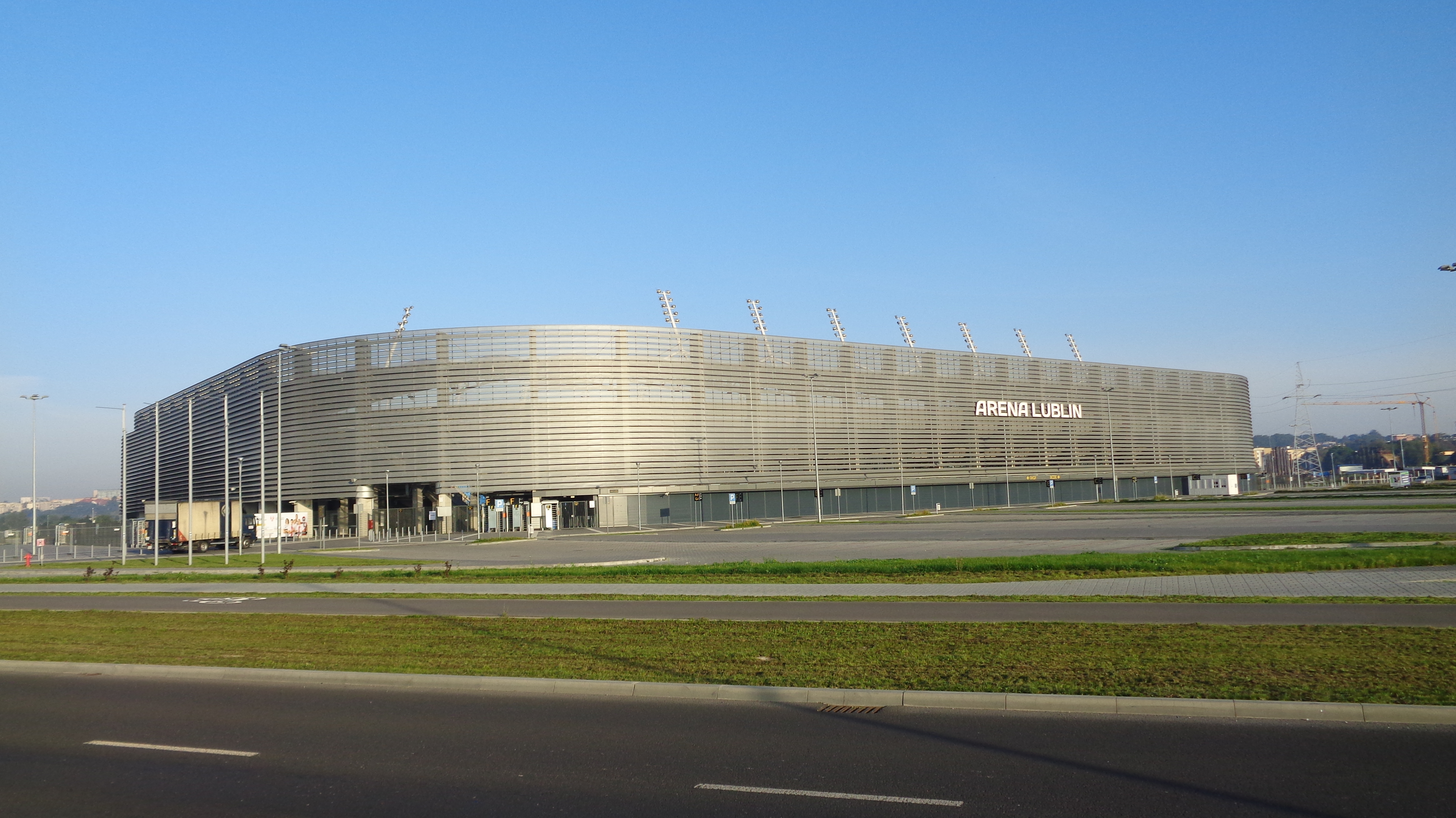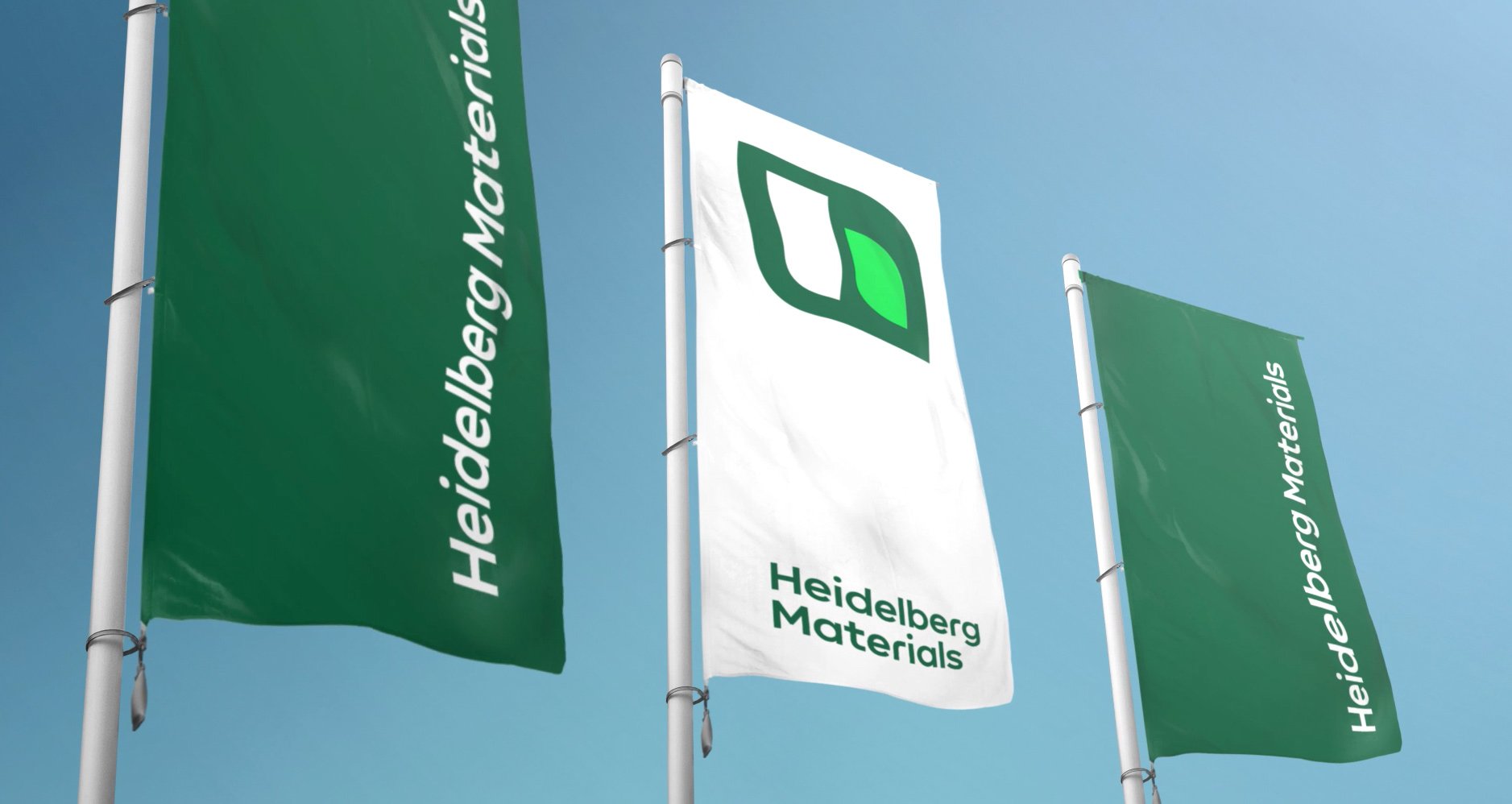Arena Lublin
From sugar factory to stadium
Arena Lublin is the municipal football stadium at Stadionowa Street in Lublin, whose construction began in December 2012 and ended in the summer of 2014. The stadium was built in the "Za Cukrownia" district, on the area of former sugar factory Lublin.
The building has the shape of a rounded block covered with horizontal blinds, which are illuminated in various colours at night. Located at different angles, they create an interesting visual impression, but also allow sufficient ventilation into the interior. The new stadium has one-level stands. On the west side, a strip of 17 lounges towers over the auditorium. The facilities of the western stand enable the organization of various closed events. On the eastern side there is a place for additional commercial premises.
The stadium is the residence of Motor Lublin, but other teams – Lublinianka, Górnik Łęczna or youth teams are to play their matches there on various occasions. The facility is designed for football matches, but concerts can also take place there. The stands of the Lublin football stadium can seat up to 15,500 visitors.
Heidelberg Materials supplied 21,000 m³ of concrete for the construction of the Arena Lublin stadium.
Location
Lublin (Poland)
Arena Lublin, Poland.
Marcin Tarkowski

Arena Lublin, Poland.
Marcin Tarkowski

Arena Lublin, Poland.
Marcin Tarkowski

Arena Lublin, Poland.
Marcin Tarkowski

Arena Lublin, Poland.
Marcin Tarkowski

Arena Lublin, Poland.
Marcin Tarkowski
