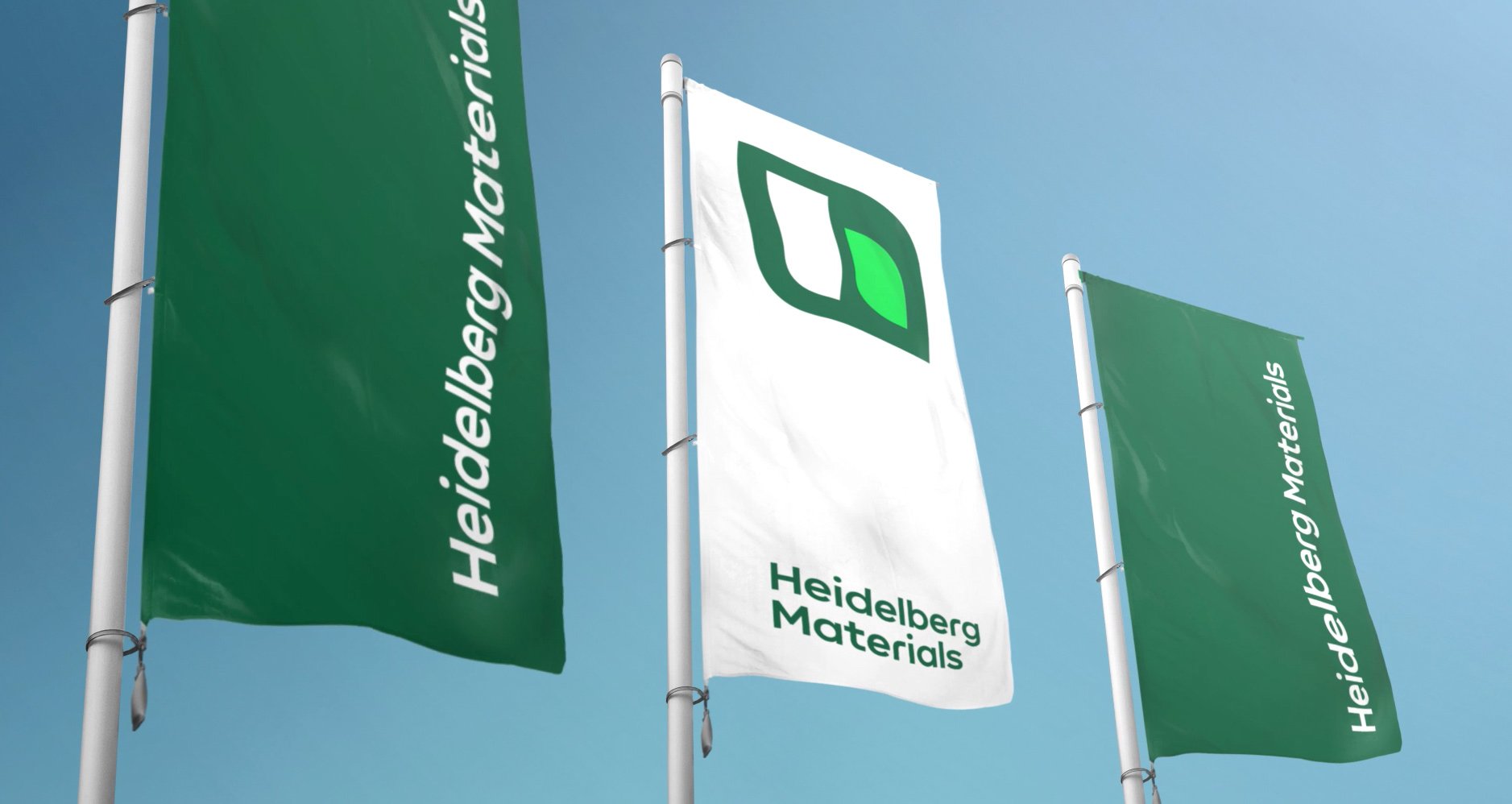La City
Transforming Marseille’s former hospital site into modern living spaces
Resolutely contemporary, La City was created on the site of the former Ambroise-Paré Hospital in Marseille (Bouches-du-Rhône), France, a 5-minute walk from Place Castellane.
The project was entrusted to architect Roland Carta, who has been involved in the metamorphosis of Marseille for many years. With its clean lines, its facades in light colours, and its geometrically shaped buildings of varying heights, La City integrates fully into its environment.
Realised on behalf of owner Primosud, the real estate project totals 421 dwellings divided into four blocks made up of buildings from 5 to 14 floors. They open onto a landscaped patio covering 1,000 m², and are accompanied by 305 parking spaces. Also comprising an independent living residence for the elderly and a student dormitory, La City offers 20,735 m², of residential space plus 960 m2 of office space on the ground level. Roland Carta retained around 70,000 m² of the original hospital, which has been redesigned and redistributed.
The work, carried out by Secmo, BET Structuris, TEP2E, BET Thermiques & Fluides and P.P. Petel Paysagistes, required a total of 1,452 tonnes of cement from Heidelberg Materials' subsidiary.
Location
Marseille (France)
La City, France. The work, carried out by Secmo, BET Structuris, TEP2E, BET Thermiques & Fluides and P.P. Petel Paysagistes, required a total of 18,000 m³ of concrete from Heidelberg Materials' subsidiary.
Paul Kozlowski

La City, France. The work, carried out by Secmo, BET Structuris, TEP2E, BET Thermiques & Fluides and P.P. Petel Paysagistes, required a total of 18,000 m³ of concrete from Heidelberg Materials' subsidiary Calcia.
Paul Kozlowski

La City, France. The work, carried out by Secmo, BET Structuris, TEP2E, BET Thermiques & Fluides and P.P. Petel Paysagistes, required a total of 18,000 m³ of concrete from Heidelberg Materials' subsidiary Calcia.
Paul Kozlowski

La City, France. The work, carried out by Secmo, BET Structuris, TEP2E, BET Thermiques & Fluides and P.P. Petel Paysagistes, required a total of 18,000 m³ of concrete from Heidelberg Materials' subsidiary Calcia.
Paul Kozlowski

La City, France. The work, carried out by Secmo, BET Structuris, TEP2E, BET Thermiques & Fluides and P.P. Petel Paysagistes, required a total of 18,000 m³ of concrete from Heidelberg Materials' subsidiary.
Paul Kozlowski

La City, France. The work, carried out by Secmo, BET Structuris, TEP2E, BET Thermiques & Fluides and P.P. Petel Paysagistes, required a total of 18,000 m³ of concrete from Heidelberg Materials' subsidiary Calcia.
Paul Kozlowski

La City, France. The work, carried out by Secmo, BET Structuris, TEP2E, BET Thermiques & Fluides and P.P. Petel Paysagistes, required a total of 18,000 m³ of concrete from Heidelberg Materials' subsidiary Calcia.
Paul Kozlowski

La City, France. The work, carried out by Secmo, BET Structuris, TEP2E, BET Thermiques & Fluides and P.P. Petel Paysagistes, required a total of 18,000 m³ of concrete from Heidelberg Materials' subsidiary Calcia.
Paul Kozlowski
