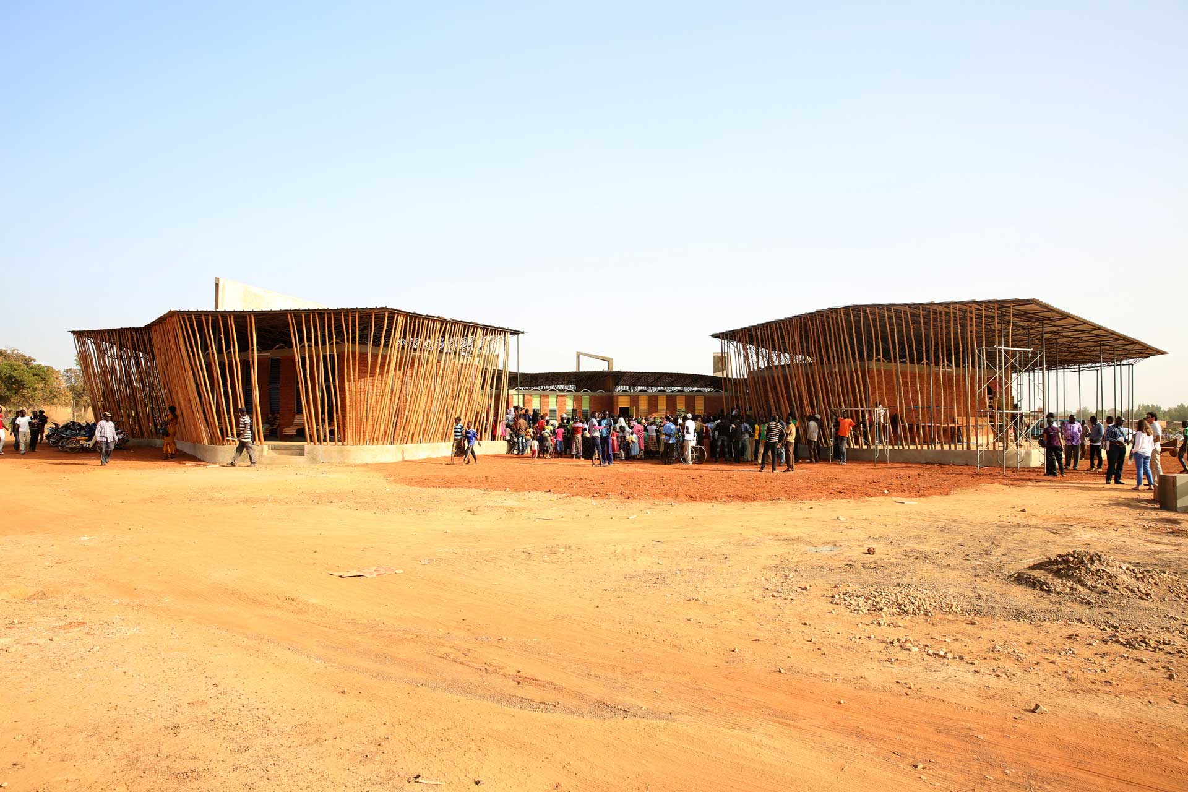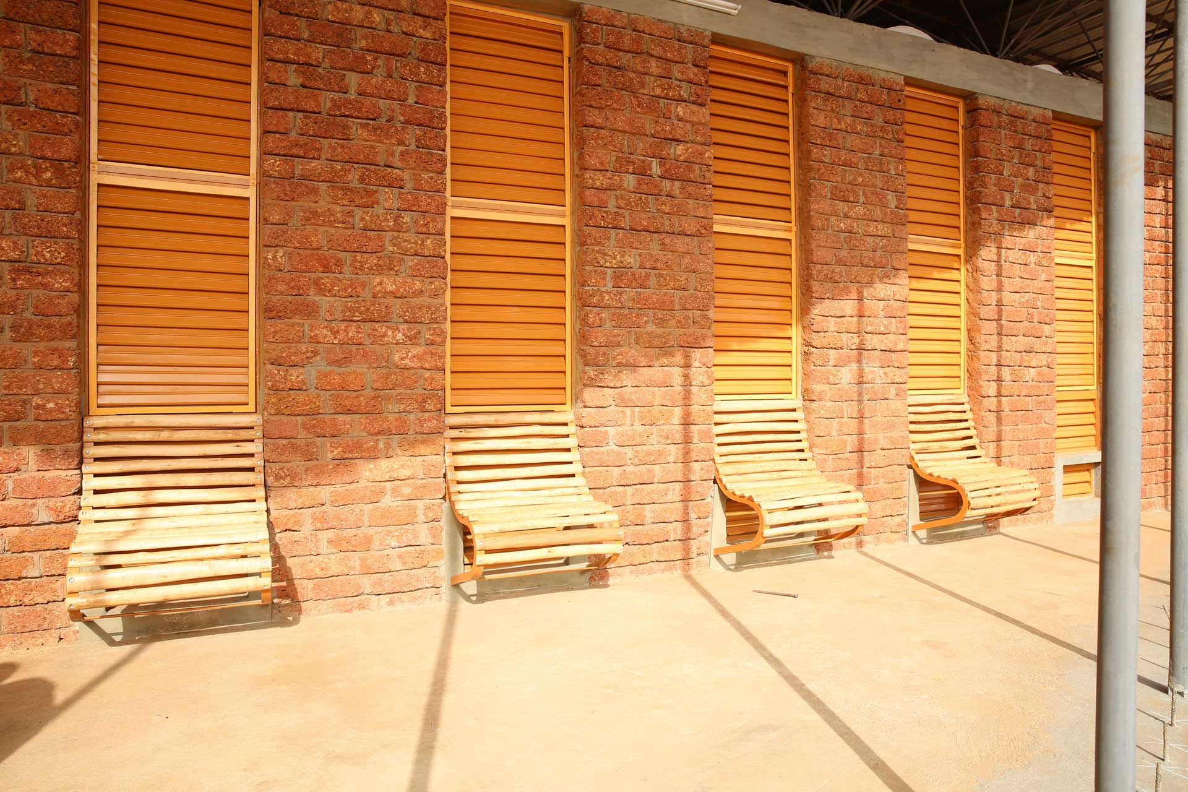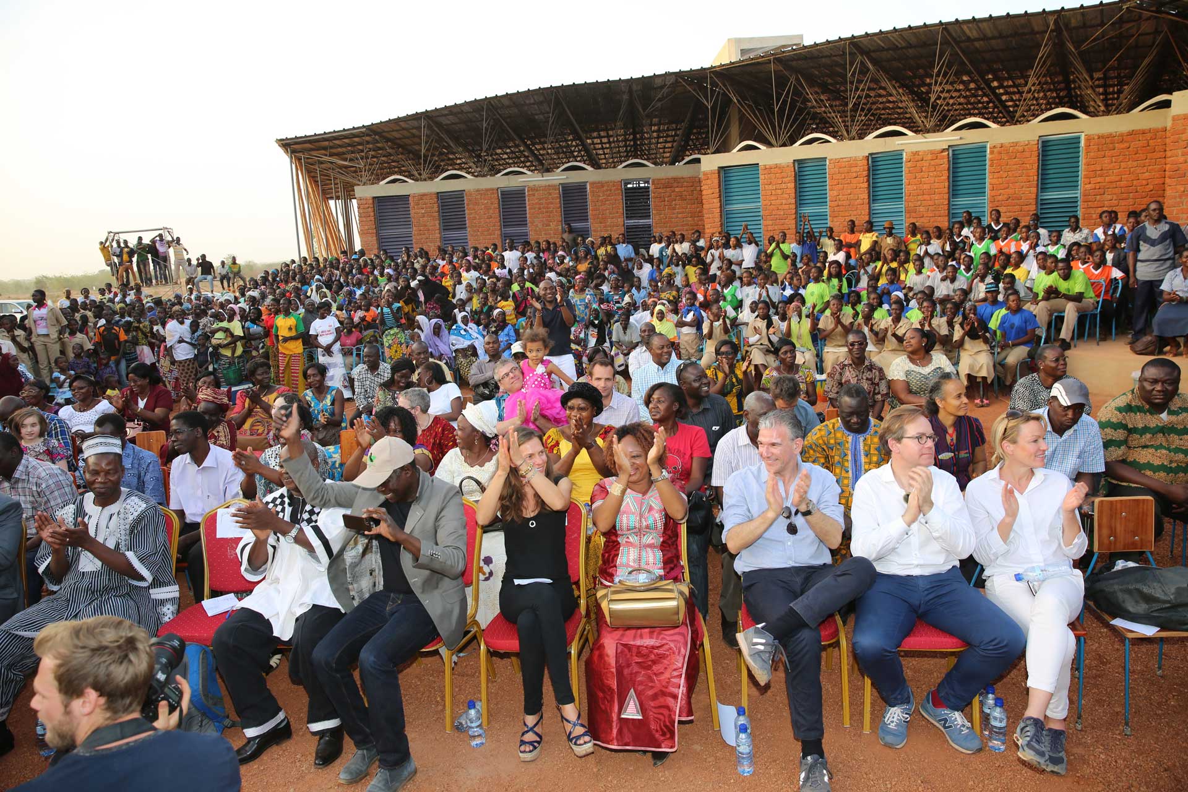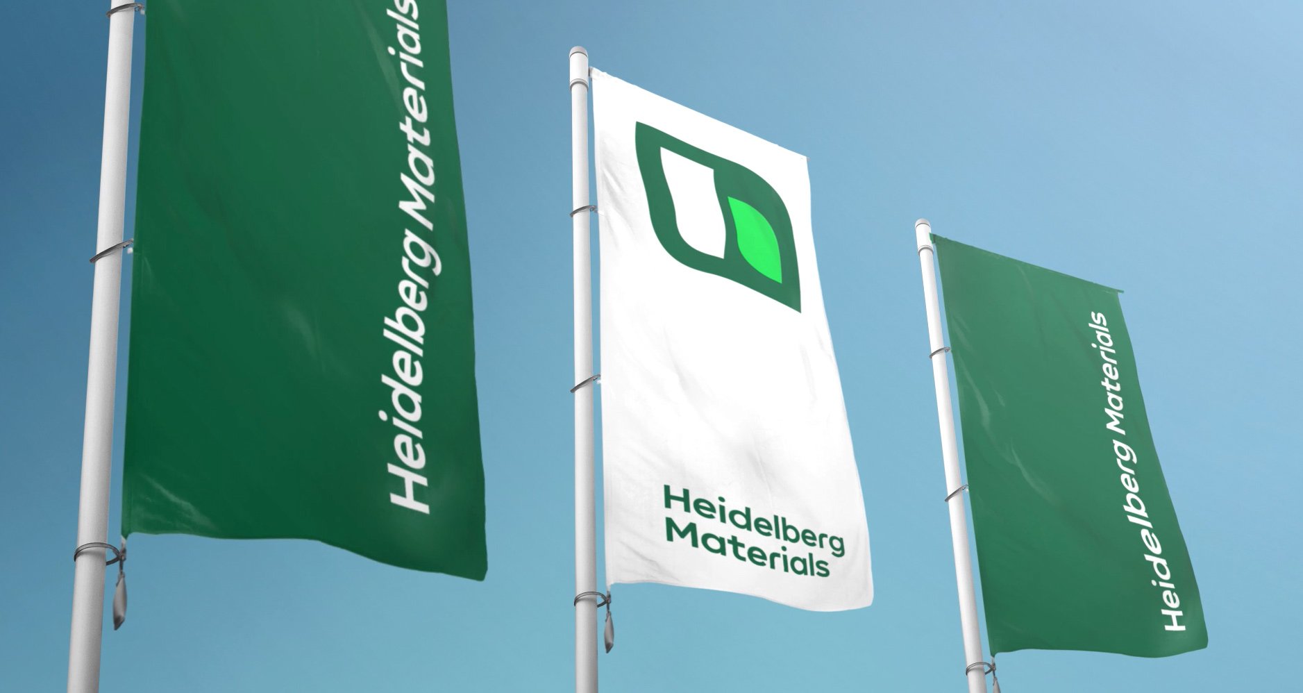Koudougou High School
Innovative design meets education: new high school in Koudougou welcomes 350 students
Heidelberg Materials' subsidiary Cimburkina has donated 200 tonnes of cement for the construction of a modern high school in Koudougou, around 120 km west of the capital Ouagadougou.
The high school Lycée Schorge de Koudougou was opened on 13 February 2016 and will take on 350 pupils, both girls and boys. It features seven fully equipped classrooms, administrative offices, a library and a medical care room, as well as a school garden and athletic field. Water comes from a nearby well, and electricity is solar generated. Every class has 50 pupils, half of which are girls.
The school provides needed education to young women and men who will be the driving force for development in their home towns and throughout the country. To make this vision a reality, a group of outstanding teachers has been brought together on the faculty.
Construction of the school building was financed in part by German NGO The Stern Stewart Institute. Architect Francis Diébédo Kéré, from Burkina Faso, who is known for his innovative and ecologically harmonious structures, designed the school to use natural aeration and shades and local building materials, such as clay bricks, to keep the classrooms cool.
“We are very proud to be involved in this very important project,” says Eric Goulignac, General Director of Cimburkina.
The school is more than just the architecture and ecological construction: It is a modern place of learning, where young people receive the education they need to lead the way into the future.
Location
Koudougou (Burkina Faso)
Koudougou High School, Burkina Faso. The architect designed the school building to incorporate local building materials, such as clay bricks, which make for a comfortable classroom climate.
Heidelberg Materials

Koudougou High School, Burkina Faso. The architect designed the school building to incorporate local building materials, such as clay bricks, which make for a comfortable classroom climate.
Heidelberg Materials

Koudougou High School, Burkina Faso. Honoured guests, parents, and pupils are thrilled about the opening of the new school for 350 local girls and boys.
Heidelberg Materials

Koudougou High School, Burkina Faso. The architect designed the school building to incorporate local building materials, such as clay bricks, which make for a comfortable classroom climate.
Heidelberg Materials

Koudougou High School, Burkina Faso. The architect designed the school building to incorporate local building materials, such as clay bricks, which make for a comfortable classroom climate.
Heidelberg Materials

Koudougou High School, Burkina Faso. Honoured guests, parents, and pupils are thrilled about the opening of the new school for 350 local girls and boys.
Heidelberg Materials
